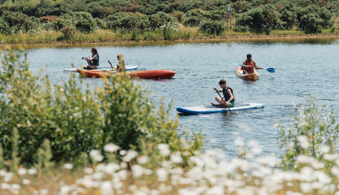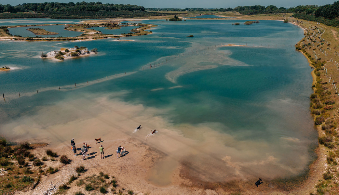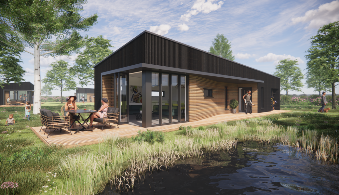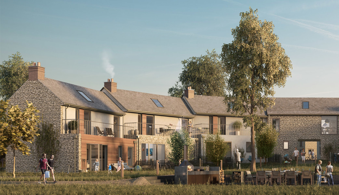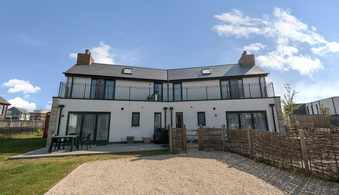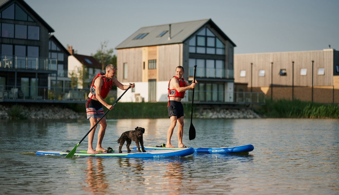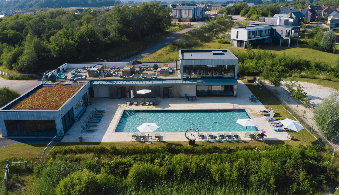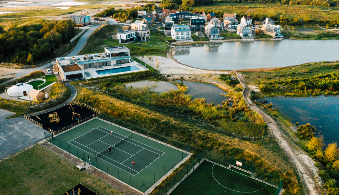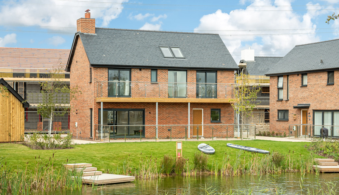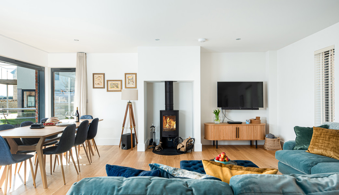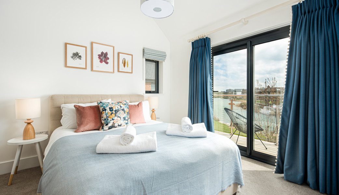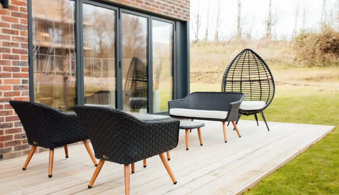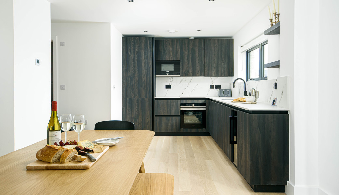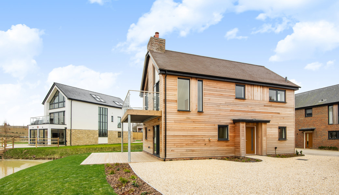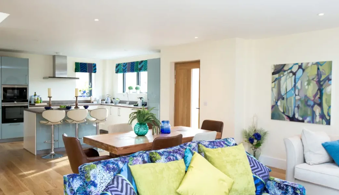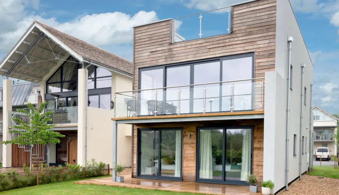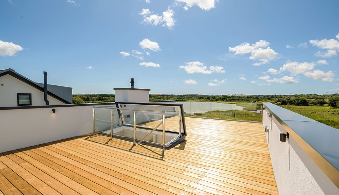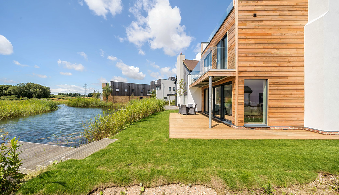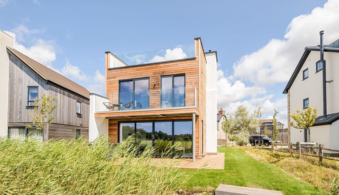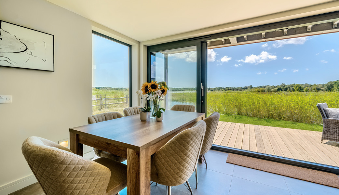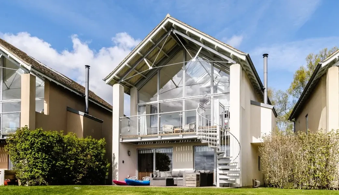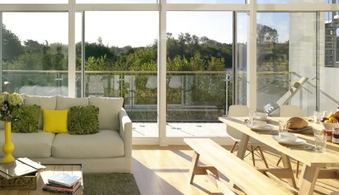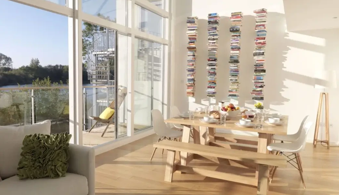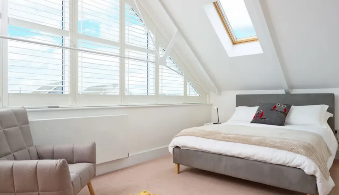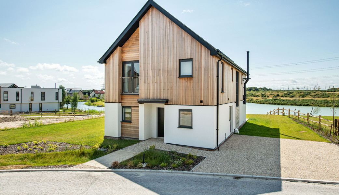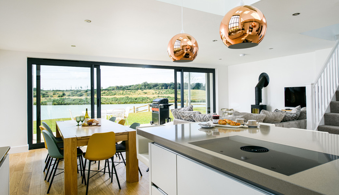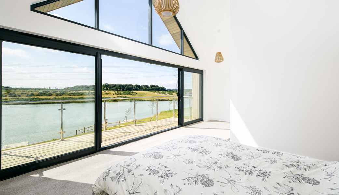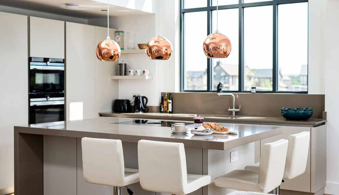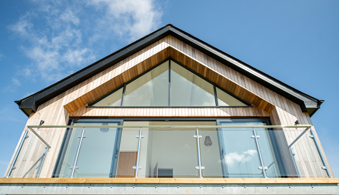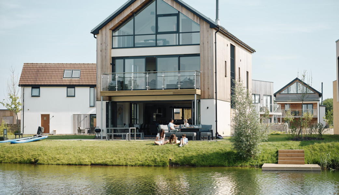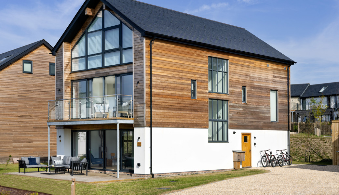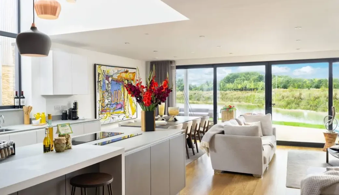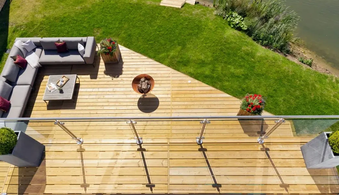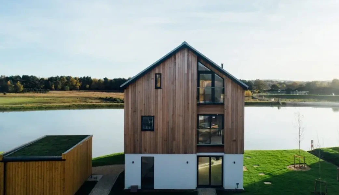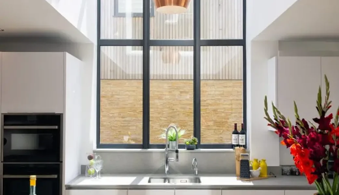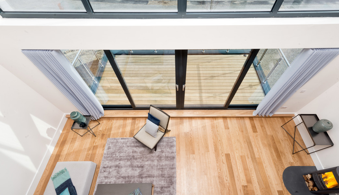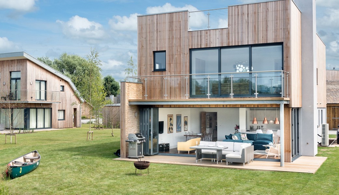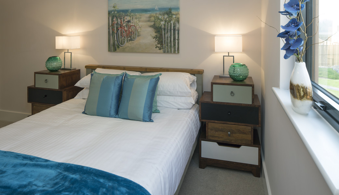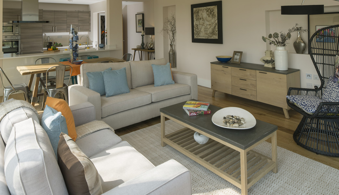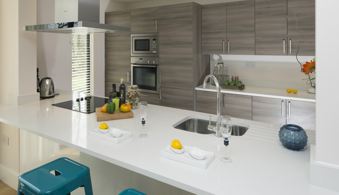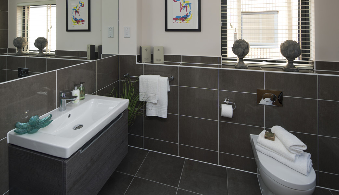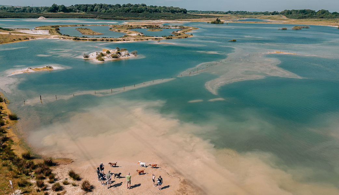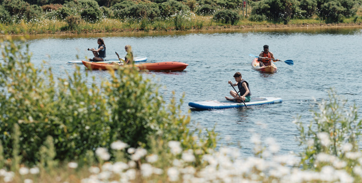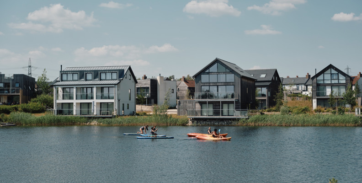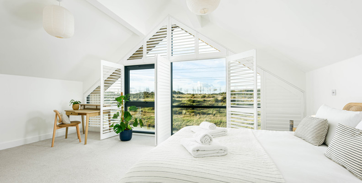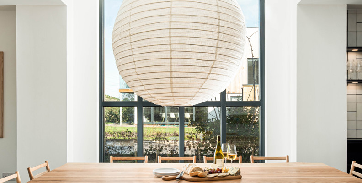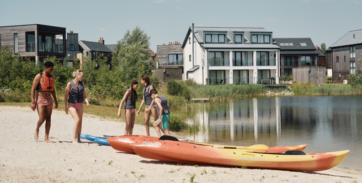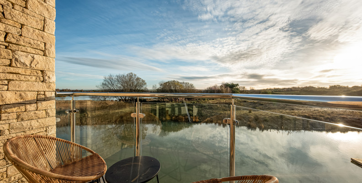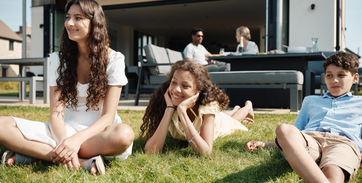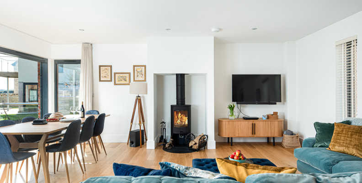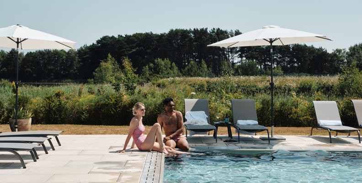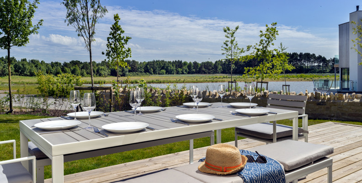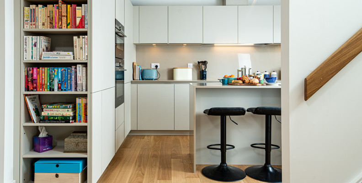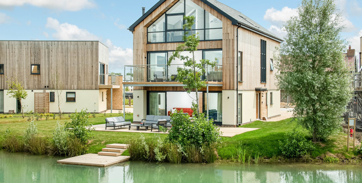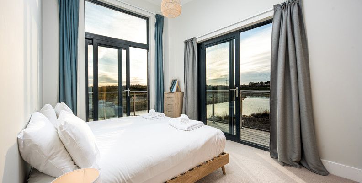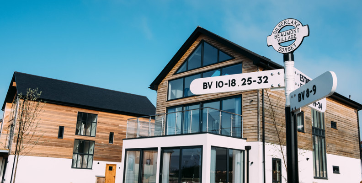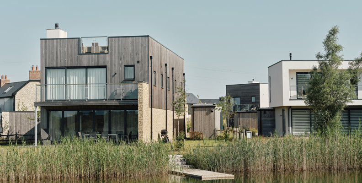Purchasing a holiday home can be a big commitment, which is why at Silverlake, Dorset we aim to keep the buying process simple. In our ownership FAQs, we’ve answered all of the questions you may have about buying a holiday home build and plot with us, as well as about life at Silverlake.
New Dorset holiday homes for sale
Imagine a lakeside idyll, just a pebble's throw from the stunning Jurassic Coast. Join Silverlake and you'll be free to build and interior-design a luxury Dorset holiday home that's unique to your family, with a total investment starting from £375,000* based on a 1-bedroom holiday home.
Choose a freehold holiday home plot with planning permission for a sustainable, bespoke Dorset holiday cottage design created by some of the world's leading architects and delivered by one of our recommended builders. Or choose one of our brand new architect-designed houseboats starting from £235,000**. Our holiday homes are also exempt from the additional council tax premium for second homes.
View details of our newest holiday home village, Deanesly Point boasting an incredible lakeside location surrounded by green space, nature reserves and its own private island and facilities.
Learn more about the latest avant-garde design, The Outland; a stunning glass-fronted holiday home available at Deanesly Point. Find out about purchasing your very own boat store.
Contact our property team to find out more, or read our FAQs for more details.
"We look out over the lake in the morning and feel so lucky to live here"

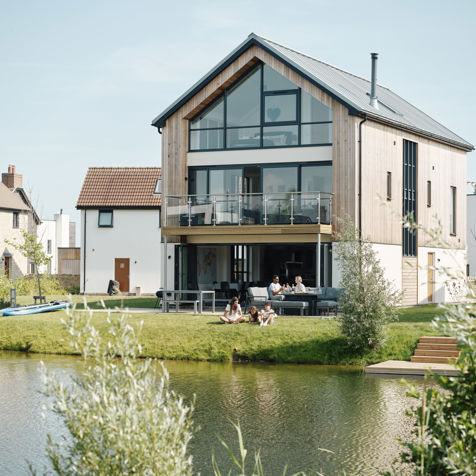
The Outland
Avant-garde holiday home design, built with sustainability in mind. The Outland is a proprietary, pitched roof design made from timber, steel and glass, taking influence from Norway, Sweden and California. The stunning glass-fronted design features an MVHR (Mechanical Ventilation Heat Recovery) system with a cooling module and air source heat pump. Available as a 2-bed, 3-bed and 4-bed option. Our holiday homes are also exempt from the additional council tax premium for second homes. Prices from £375,000 are based on a 1-bedroom Outland.
The Retreat - 2-bed design
The Retreat is a two-bed design that combines modern, contemporary architectural features with great views of the outdoors. The fully opening glazed doors create a serene connection with nature, allowing the inside living area to flow seamlessly outside. Created with both family fun and rentability in mind, this holiday home design offers excellent value for money. The house has been designed to meet the latest sustainability guidance, featuring photovoltaic panels, an electric vehicle charging point, and natural materials throughout. Our holiday homes are also exempt from the additional council tax premium for second homes.
Koto Mizu
Designed and crafted in the UK, the Mizu cabin has been designed with refined simplicity and nature in mind. Available as a 2, or 3 bedroom design, this sustainably sourced timber cabin sits elegantly in it's surroundings with it's natural materials ageing beautifully in time. At the heart of the cabin, the open-plan living, dining and kitchen space is a place to slow down and reconnect with family and friends. Expansive openings draw the outside in, while tactile materials, soft linens, warm woods, and cool stone, create an atmosphere of effortless elegance. Whether basking in the glow of morning light or unwinding on a sheltered terrace, the Mizu cabin offers a moment of quiet luxury in nature
2 Bed Summer House
Quaint 2-bed semi-detached stone cottage design situated in Baxter’s Rise. The delightful residences offer the perfect location to access our unique Nature and Sculpture Garden, an abundance of nature reserve walks is a short stride to the nearest communal jetty providing access onto Wakeling Water. These contemporary cottages offer generous accommodation and open-plan living on the ground floor, with their own private decking and garden area. Built as a crescent, these properties will provide a unique, communal kitchen and dining area. Homeowners will also be some of the very last people to gain access to the luxurious onsite Hurricane Spa, which is exclusively available for homeowners and guests within the first five villages. Our holiday homes are also exempt from the additional council tax premium for second homes.
4 Bed Summer House V1
A charming contemporary take on the local West Dorset characteristics, the design offers an open-plan living area with large windows and glazed doors, creating a superb connection with the natural surroundings. A full-width long balcony offers opportunities to enjoy elevated long views across the lakes. The house features an Air Source Heat Pump (ASHP) which promotes sustainable practices and optimises indoor comfort throughout the year. Our holiday homes are also exempt from the additional council tax premium for second homes.
4 Bed Summer House V5
The four-bed Summer House design seamlessly blends the local Dorset charm with contemporary, high-end architectural features such as the large glazing on the gable end. The house incorporates an open-plan living area that boasts natural light and a gable end balcony offering long views of the stunning natural surroundings. Sustainable principles have informed and shaped the design with the addition of an Air Source Heat Pump (ASHP) to regulate energy use and maintain optimum indoor comfort. Our holiday homes are also exempt from the additional council tax premium for second homes.
Skydeck
Designed by architect Willmore Iles, this design represents the perfect marriage of contemporary architecture, eco-friendly construction and outstanding connectivity with the great outdoors. The full-length roof terrace with glass frontage is accessed internally by an electric roof light and offers stunning views over our Sand Martin conservation and beyond. Our holiday homes are also exempt from the additional council tax premium for second homes.
Sun House
The four-bed Sun House, designed by Richard Reid Associates has won many awards. This property offers a large open-plan living area on the first floor which has a balcony on either end of the property, allowing natural light to flood in. The second floor offers a mezzanine level, ripe for customising and a unique space from which to enjoy the beautiful, elevated views. The design has won many awards over the years and is a truly unique holiday home. Available as a 4 or a 5 bed design. Our holiday homes are also exempt from the additional council tax premium for second homes.
The Lighthouse GFL
A four-bedroom house that takes inspiration from traditional architecture. It features an irregular roof and timber cladding that envelops its sides, giving it a unique appearance. The house boasts a spacious double-height living space with large glazed windows, providing panoramic views of the stunning surrounding landscape. Enhancing both sustainability and comfort, the house incorporates advanced technologies such as Mechanical Ventilation with Heat Recovery (MVHR) and an Air Source Heat Pump (ASHP) ensuring a consistently comfortable indoor environment to enjoy throughout the year. Our holiday homes are also exempt from the additional council tax premium for second homes.
2 Storey Barn
This contemporary design showcases traditional barn-like architecture with modern touches. The large gable end windows and glazed doors provide stunning uninterrupted views across the natural surroundings. The house features an open-plan living area with a double-height void over the kitchen, four bedrooms, and four bathrooms, as well as a gable end balcony providing an elevated view of the vibrant lakes surrounding the property. The two-storey barn incorporates advanced sustainable technologies throughout to enhance indoor comfort during any season. The property is built in Structurally Insulated Panels (SIPs) which promote efficiency during construction, reduce waste and provide an eco-friendly long-lasting building solution. Our holiday homes are also exempt from the additional council tax premium for second homes.
3 Storey Dorset Barn
The Dorset Barn is a superb modern interpretation of the traditional barn structure. Its simple form features clean lines and contemporary materials. The design features a large open-plan living area with a triple-height void cascaded in natural light. The glazed doors open out onto the terrace creating an instant connection with the outdoors. Additionally, the gable end balcony offers uninterrupted views and a peaceful outdoor space. Promoting sustainable practices and wellbeing, the property features advanced technologies such as an Air Source Heat Pump (ASHP) and Mechanical Ventilation with Heat Recovery (MVHR) to allow you to enjoy quality indoor comfort throughout the year. Our holiday homes are also exempt from the additional council tax premium for second homes.
Watergarden XL
The Watergarden is a contemporary design featuring a sophisticated juxtaposition of natural materials. The house presents a large open-plan living area with expansive glazed doors and windows that open out onto the beautiful natural surroundings. The roof terrace offers expansive views of the natural surroundings with ample space for a summer outdoor dining area. The design incorporates sustainable building principles though the use of advanced technologies and construction methods. Built out of Structurally Insulated Panels (SIPs), this not only enhances construction efficiency but also provides an eco-friendly building solution, reducing waste. Our holiday homes are also exempt from the additional council tax premium for second homes.
The Lodge
The Lodge, a new offering at Silverlake, is designed to offer panoramic views across the stunning natural surroundings. The house features an open-plan living area and a separate snug both enjoying uninterrupted views out. The upper floor bedrooms all have direct access to a long balcony spanning across the entire length of the property, providing a peaceful elevated space to enjoy the lake views. Sustainability has influenced the design of this house, with the use of natural materials and advanced technologies. The Lodge features Mechanical Ventilation with Heat Recovery (MVHR) and an Air Source Heat Pump (ASHP) to enable you to achieve the optimum level of indoor comfort. Our holiday homes are also exempt from the additional council tax premium for second homes.
Your questions answered about ownership at Silverlake
- 2.5 hours from London
- Freehold ownership
- Stamp duty savings
- Perfect ‘lock up & leave’
- 10 minutes from the coast
- Earn passive income
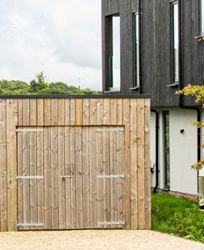
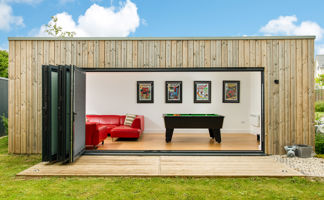
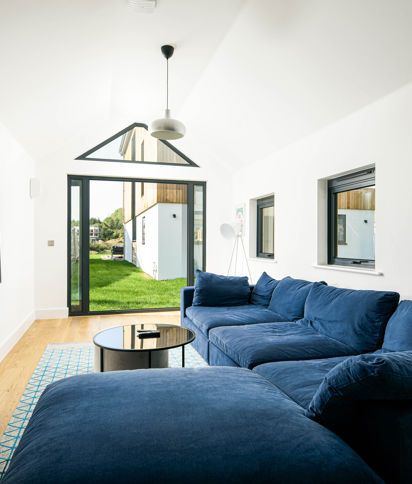

with your very own boat store
Boat stores offer homeowners the ideal storage solution to store equipment and your
personal belongings when using our Habitat Escapes rental service; ensuring it is
ready for an adventure holiday from the moment you arrive.
Many homeowners have used their imagination and created a
wonderful space to enjoy while on the Estate, from artist studios,
games rooms and family snugs, to unique recreational spaces.
Just need a short term storage solution? You can rent a boat store instead.
DOWNLOAD FLYER

Gallery of Photos
*Properties at Silverlake, Dorset cannot be used as a primary residence. Price includes plot purchase and build contract from our recommended construction partner. Prices correct at the time of going to press.
** Houseboats: Prices correct at the time of going to press and include mooring. Delivery and installation fees may apply and vary depending on the chosen model. CGI is for illustrative purposes only. Architecture, interior design and ‘furniture supply’ for the Lutra houseboat created for and supplied to the client by Waterpod. Architecture, interior design and ‘furniture supply’ for the UKU houseboat created for and supplied to the client by Koto.






